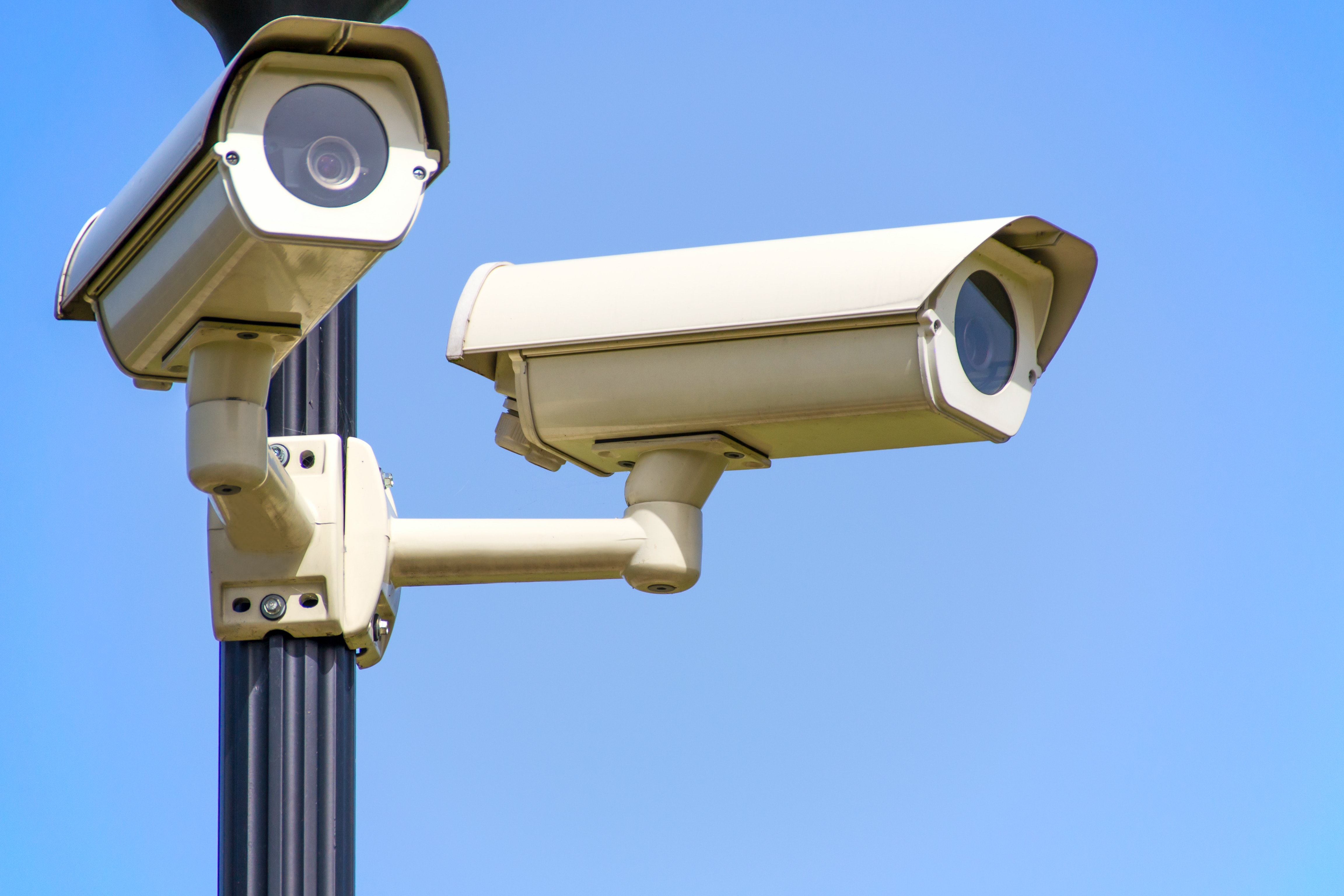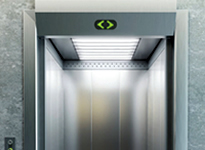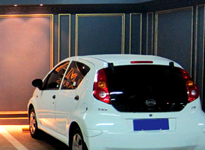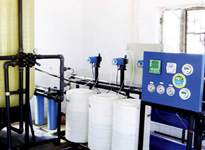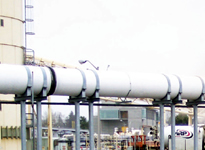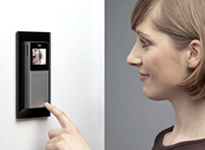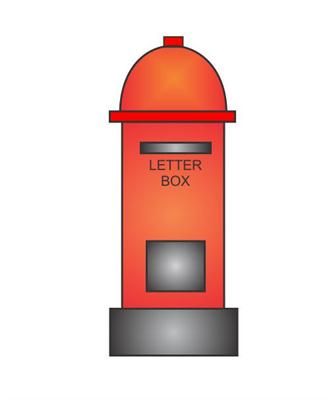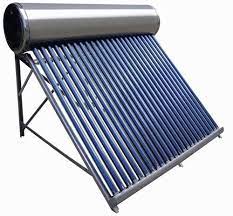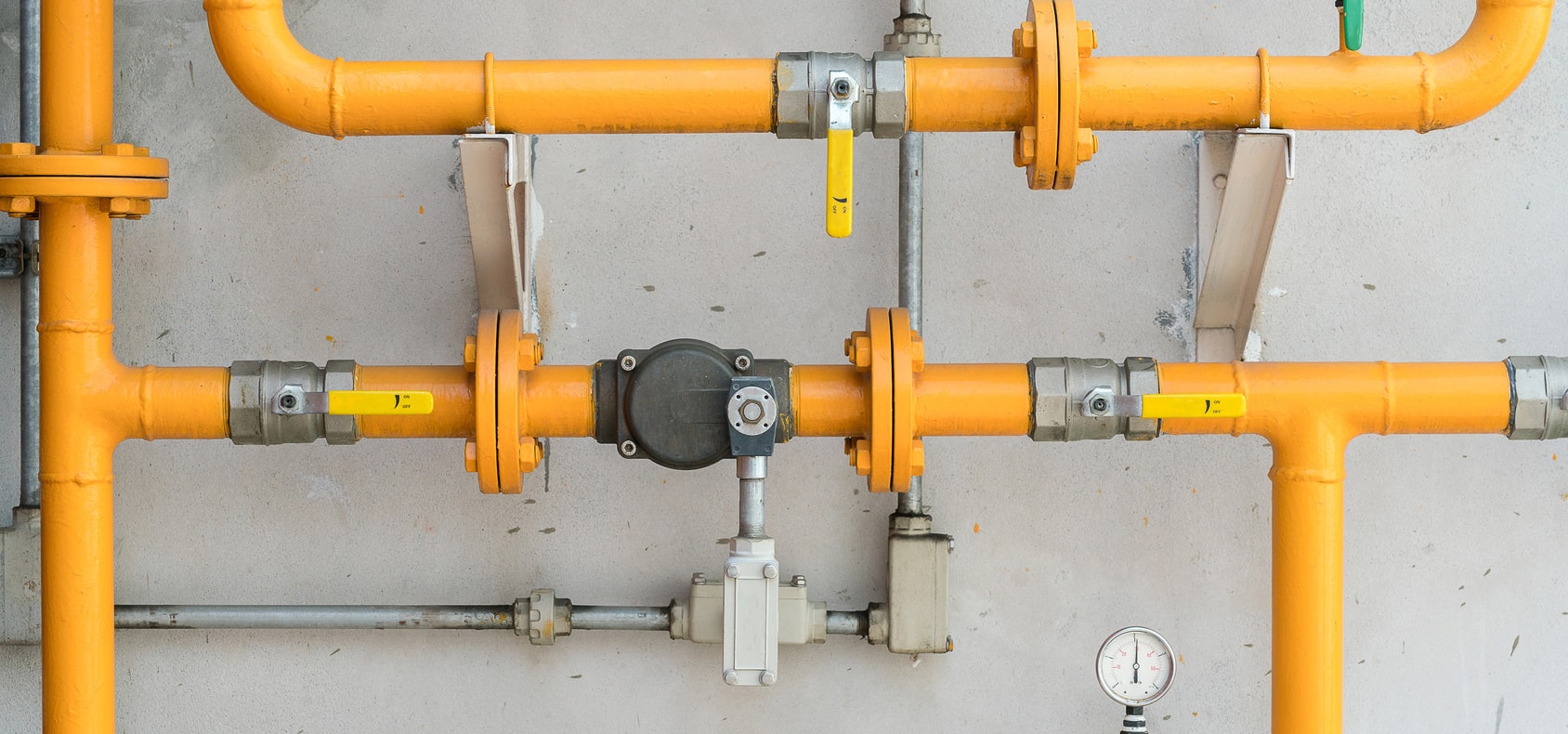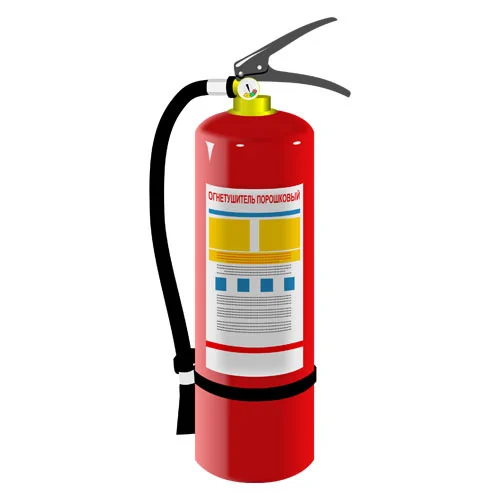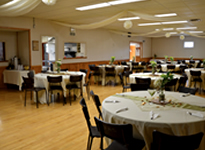Completed project : Mithra
Kumaran’s Mithra: The Proposed Single Block Residential Apartment Building (Stilt + Five Floor) In S.F.No-107/2 Of Vadavalli Village,Coimbatore Corporation.
There is Nothing more gratifying than to have a home of your own, just the way you want it, with all the comforts that life can bring. Our new project coming up at vadavalli will certainly. meet up with your expectations. Every thing about it spells class.Right from the location which is one of the finest in the city to the thoughtfully provided facilities, what you get is a home that provides the perfect sertting to live life to the full.
Our reputation as a builder that understand your perceptions,
aspirations and needs is very much evident in the attention to detail, the quality of the construction and of course the aestetic appeal.
we bring into every project of ours. Believe us this is the home you havebeen always looking for. it is your dream come true.
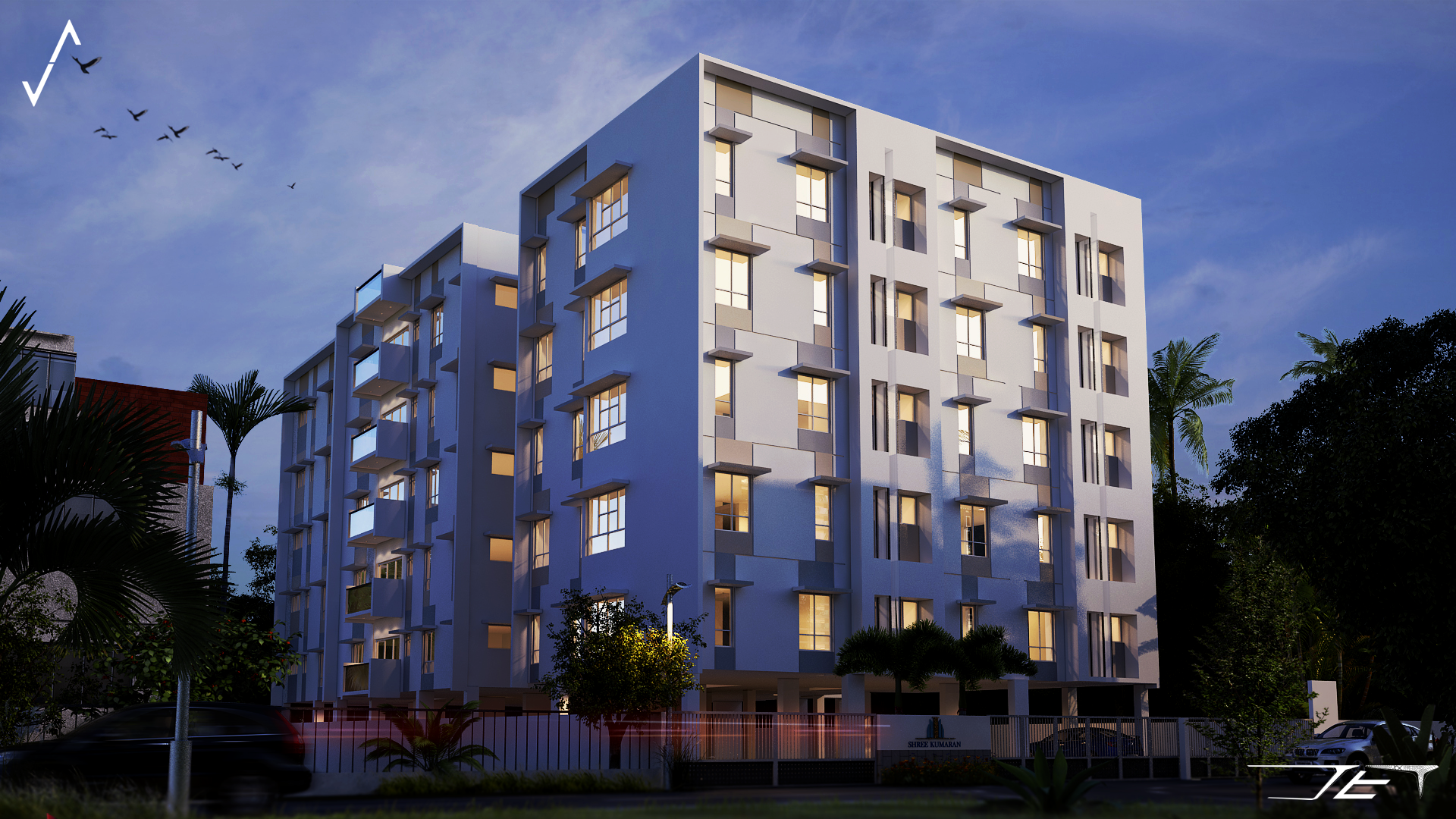
Mithra - Premium Apartment @ Vadavalli - Coimbatore
SPECIFICATIONS
Earth quake resistant design
Structure-Reinforced Cement Concrete framed structure with fly ash bricks as per IS standards
Exterior walls 9” tk and interior walls 4.5 tk. Fly ash Bricks as per IS Standards.
Semi Furnished Flat.
All rooms paved with Vitrified Tiles Flooring & skirting tiles.
Kitchen platform will be furnished with Black Granite table top & Stainless Steel sink, design and colour glazed tiles above platform upto Ceiling height And CP Brass taps with half turn foam flow type.
Washing Machine inlet and outlet provision in utility area.
Main door frame – Teak wood, Shutter – Teak wood finished panel with Polish
All Bed Room doors are country wood frame and paneled/Flush door shutter
All Bathroom Doors are Country wood Frame with WPC Door Shutter
Electric wiring of concealed POLYCAB, KEI wires or Equivalent Branded wires & Anchor,GM or Equivalent Modular Switches, wiring with light and plug points placed at convenient locations. Socket Provision for TV and telephone provided in hall and a bedroom. Provision for Air Conditioner in all bedrooms, Electrical Fittings like Fans & Tube light will be provided by the promoter.
Designed colour Glazed Tiles dadooing upto Ceiling height in Toilets. Shower, wall mixer, wash Basin with mirror and Western WC in all toilets “Kohler,Parryware or Equivalent” Sanitary wares and water supply fittings to be Provided.
Provision for water heater in All Bathrooms.
Aqua Guard point in Kitchen.
Window and Ventilators UPVC frame with M.S.Grills & UPVC glazed shutters.
Concealed GI/PVC lines for water supply and drainage, Bore well and Corporation water with underground sump and over head tank facilities.
Interior walls finished with imported putty and plastic emulsion paint with silky finish. Exterior walls finished with Cement paint.
Individual Electric meter and 3 phase power connection for each flat and one common meter for common lighting and pump-motor.
Common compound wall and security cabin with gates.
Terrace floor will have a layer of insulation medium and finished with standard weathering course, cement flooring.
Ornamental Door frame and shutters for pooja room. Power backup-500W Backup for Each Flat By Genset.
Solar Water Heater Provided For Master Bedroom Attached Bathroom-1 Nos in Each Flat.
Centralized Gas Pipe Line Provided For all The Flats Kitchen Area.
Fire Extinguisher Provided at all the floor (Stilt + 5 Floor) Corridor near Lift and Stair Case Area.
Provision for tv and telephone Points
R.O. Treated Water
Aqua guard point in kitchen
uniterrupted drinking and bore well water suppply
Intercom Facilities
Each house provided with 3 phase supply
Compound wall 5 feet height all round with necessery MS Gate
Modular Kitchen and Wardrobe
MITHRA - FLOOR PLAN
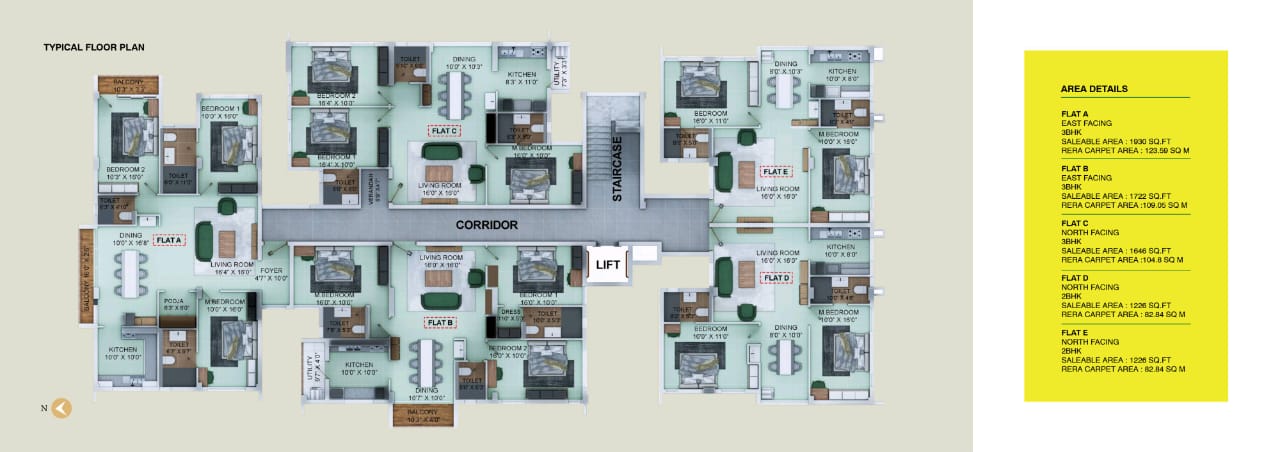
MITHRA - LOCATION MAP
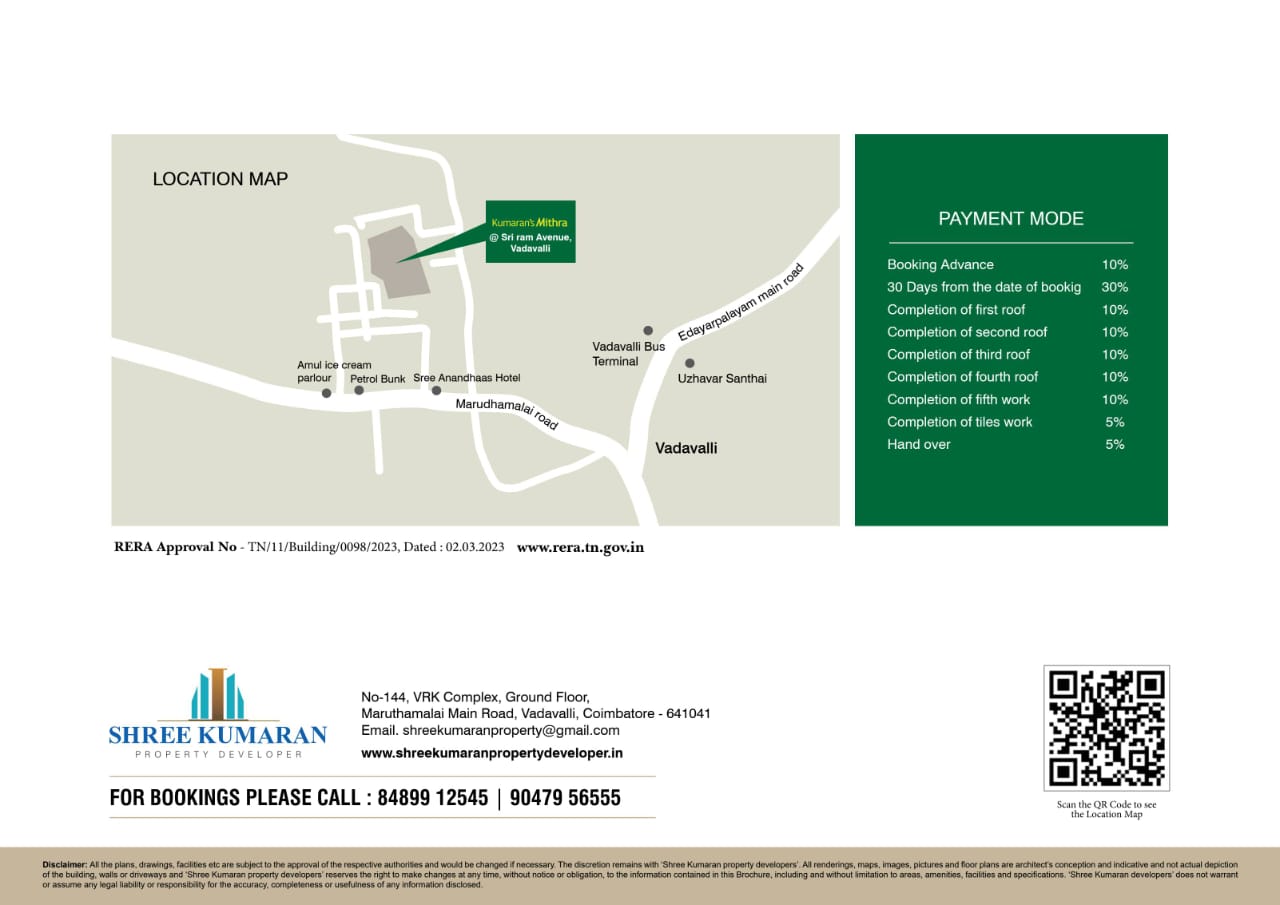
MITHRA - COMMON AMENITIES

Mithra - Amenities
